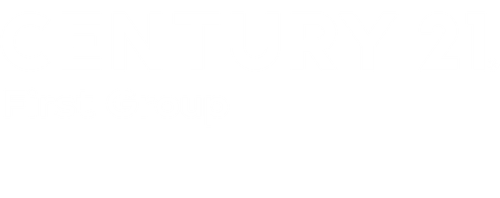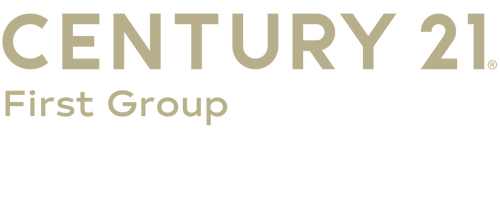
Listing Courtesy of: NTREIS / Century 21 First Group / Laquita Marshall - Contact: 903-268-3045
1469 Sandy Oaks Quinlan, TX 75474
Sold (13 Days)
sold price not available
MLS #:
20768351
20768351
Lot Size
2 acres
2 acres
Type
Single-Family Home
Single-Family Home
Year Built
1986
1986
Style
Traditional
Traditional
School District
Quinlan Isd
Quinlan Isd
County
Hunt County
Hunt County
Listed By
Laquita Marshall, Century 21 First Group, Contact: 903-268-3045
Bought with
Lisa Morgan, Jpar North Metro
Lisa Morgan, Jpar North Metro
Source
NTREIS
Last checked Sep 21 2025 at 9:28 AM GMT+0000
NTREIS
Last checked Sep 21 2025 at 9:28 AM GMT+0000
Bathroom Details
- Full Bathrooms: 2
Interior Features
- High Speed Internet Available
- Dishwasher
- Refrigerator
- Electric Range
- Windows: Window Coverings
- Vaulted Ceiling(s)
- Vented Exhaust Fan
- Open Floorplan
- Eat-In Kitchen
- Walk-In Closet(s)
- Built-In Features
Subdivision
- James Hamilton Sur
Lot Information
- Acreage
Property Features
- Fireplace: 0
- Foundation: Pillar/Post/Pier
Heating and Cooling
- Central
- Electric
- Central Air
- Ceiling Fan(s)
Exterior Features
- Roof: Composition
Utility Information
- Utilities: Co-Op Water, Overhead Utilities, Septic, Outside City Limits, Gravel/Rock, Co-Op Electric, Electricity Connected, Rural Water District
School Information
- Elementary School: Cannon
Parking
- Rv Access/Parking
- Storage
- Attached Carport
- Rv Carport
Living Area
- 1,615 sqft
Additional Information: First Group | 903-268-3045
Disclaimer: Copyright 2025 North Texas Real Estate Information System (NTREIS). All rights reserved. This information is deemed reliable, but not guaranteed. The information being provided is for consumers’ personal, non-commercial use and may not be used for any purpose other than to identify prospective properties consumers may be interested in purchasing. Data last updated 9/21/25 02:28




