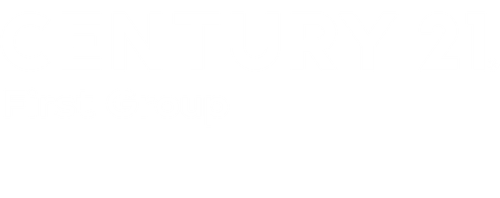


1113 County Road 1137 Lone Oak, TX 75453
23001504
$4,229(2022)
Single-Family Home
2014
Contemporary/Modern, Traditional
Hopkins County
Listed By
TYLER TX
Last checked May 15 2024 at 2:00 PM GMT+0000
- Full Bathrooms: 2
- Half Bathroom: 1
- Vaulted Ceilings
- Smoke Alarm
- Cable Tv Available
- Ceiling Fan
- Islandsize: 13X13
- Cooktop-Gas
- Oven-Electric
- Refrigerator
- Pantry
- Microwave
- Disposal
- Dishwasher
- Noen
- Rectangular
- Wooded
- Fireplace: None
- Foundation: Pier and Beam
- Foundation: Slab
- Zoned
- Central/Gas
- Zoned-2
- Central Electric
- Indoor/Covered
- Tile
- Roof: Composition
- Utilities: All Weather Surface
- Sewer: Conventional Septic
- Elementary School: Miller Grove
- Middle School: Miller Grove
- High School: Miller Grove
- Workshop Area
- Side Entry
- 2
- 3,687 sqft
Listing Price History
Estimated Monthly Mortgage Payment
*Based on Fixed Interest Rate withe a 30 year term, principal and interest only




Description