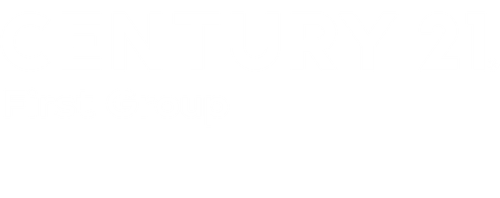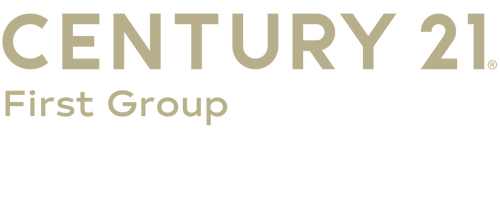
Sold
Listing Courtesy of: TYLER TX / Century 21 First Group / Lindsay Wilson
226 Winding Trail Holly Lake Ranch, TX 75765
Sold on 02/28/2025
sold price not available
MLS #:
24015762
24015762
Taxes
$4,536(2024)
$4,536(2024)
Type
Single-Family Home
Single-Family Home
Year Built
2000
2000
Style
Traditional
Traditional
County
Wood County
Wood County
Listed By
Lindsay Wilson, Century 21 First Group
Bought with
Kay E Florence, United Country Cain Agency
Kay E Florence, United Country Cain Agency
Source
TYLER TX
Last checked Dec 17 2025 at 3:39 PM GMT+0000
TYLER TX
Last checked Dec 17 2025 at 3:39 PM GMT+0000
Bathroom Details
- Full Bathrooms: 3
Interior Features
- Ceiling Fan
- Blinds
- Smoke Alarm
- Cable Tv Available
- Vaulted Ceilings
Kitchen
- Range/Oven-Electric
- Dishwasher
- Disposal
- Microwave
- Pantry
- Oven-Electric
- Cooktop-Electric
- Island
- Trash Compactor
Subdivision
- Holly Lake Ranch
Lot Information
- Wooded
- Corner
- Subdivision Lot
- Cul-De-Sac
Property Features
- Fireplace: Decorative/Mock
- Fireplace: Electric
- Foundation: Slab
Heating and Cooling
- Central/Electric
- Central Electric
Homeowners Association Information
- Dues: $179
Flooring
- Carpet
- Tile
Exterior Features
- Roof: Composition
Utility Information
- Sewer: Conventional Septic
School Information
- Elementary School: Harmony
- Middle School: Harmony
- High School: Harmony
Garage
- Door W/Opener W/Controls
Stories
- 1
Living Area
- 2,290 sqft
Disclaimer: Copyright © 2025 Greater Tyler Association of Realtors. All rights reserved. All information provided by the listing agent/broker is deemed reliable but is not guaranteed and should be independently verified. Information being provided is for consumers' personal, non-commercial use and may not be used for any purpose other than to identify prospective properties consumers may be interested in purchasing. Data last updated: 12/17/25 07:39



