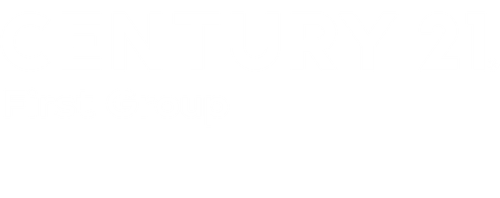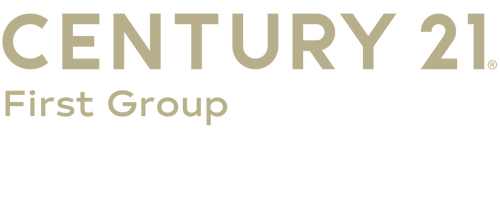
Sold
Listing Courtesy of: NTREIS / Century 21 First Group / Larry James - Contact: 214-797-5152
2109 High Country Drive Carrollton, TX 75007
Sold on 07/10/2025
sold price not available
MLS #:
20901541
20901541
Lot Size
9,104 SQFT
9,104 SQFT
Type
Single-Family Home
Single-Family Home
Year Built
1984
1984
School District
Carrollton-Farmers Branch Isd
Carrollton-Farmers Branch Isd
County
Denton County
Denton County
Listed By
Larry James, Century 21 First Group, Contact: 214-797-5152
Bought with
Yoshie Miyahara, Jr Premier Properties
Yoshie Miyahara, Jr Premier Properties
Source
NTREIS
Last checked Dec 18 2025 at 7:27 AM GMT+0000
NTREIS
Last checked Dec 18 2025 at 7:27 AM GMT+0000
Bathroom Details
- Full Bathrooms: 3
Interior Features
- Cable Tv Available
- High Speed Internet Available
- Wet Bar
- Dishwasher
- Gas Water Heater
- Electric Cooktop
- Electric Oven
- Microwave
- Vaulted Ceiling(s)
- Laundry: Electric Dryer Hookup
- Laundry: Full Size W/D Area
- Vented Exhaust Fan
- Laundry: In Kitchen
- Trash Compactor
- Eat-In Kitchen
- Walk-In Closet(s)
- Built-In Features
- Cathedral Ceiling(s)
Subdivision
- Highlands Of Carrollton Sec 4
Lot Information
- Subdivision
- Interior Lot
- Few Trees
Property Features
- Fireplace: 1
- Fireplace: Brick
- Fireplace: Gas Logs
- Fireplace: Gas
- Fireplace: Living Room
- Foundation: Slab
Heating and Cooling
- Natural Gas
- Fireplace(s)
- Central Air
- Electric
- Ceiling Fan(s)
Pool Information
- Gunite
- In Ground
Homeowners Association Information
- Dues: $175
Flooring
- Carpet
- Ceramic Tile
Exterior Features
- Roof: Composition
Utility Information
- Utilities: City Sewer, City Water, All Weather Road, Sidewalk, Curbs, Alley, Individual Gas Meter, Cable Available
School Information
- Elementary School: Sheffield
Garage
- Garage
Parking
- Garage
- On Street
- Garage Faces Rear
Living Area
- 2,249 sqft
Additional Information: First Group | 214-797-5152
Disclaimer: Copyright 2025 North Texas Real Estate Information System (NTREIS). All rights reserved. This information is deemed reliable, but not guaranteed. The information being provided is for consumers’ personal, non-commercial use and may not be used for any purpose other than to identify prospective properties consumers may be interested in purchasing. Data last updated 12/17/25 23:27




